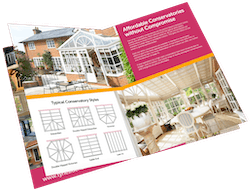House Extension Ideas for Semi-Detached Houses: Maximising Space on a Budget
August 12, 2025|News
Living in a semi-detached house offers a wonderful balance between space and community, but as families grow and lifestyles change, you might find yourself needing more room.
The good news? There are numerous creative ways to extend your semi-detached property without breaking the bank.
From simple single storey extensions to clever garage conversions, we’ll explore practical house extension ideas for semi detached houses that maximise both space and value.
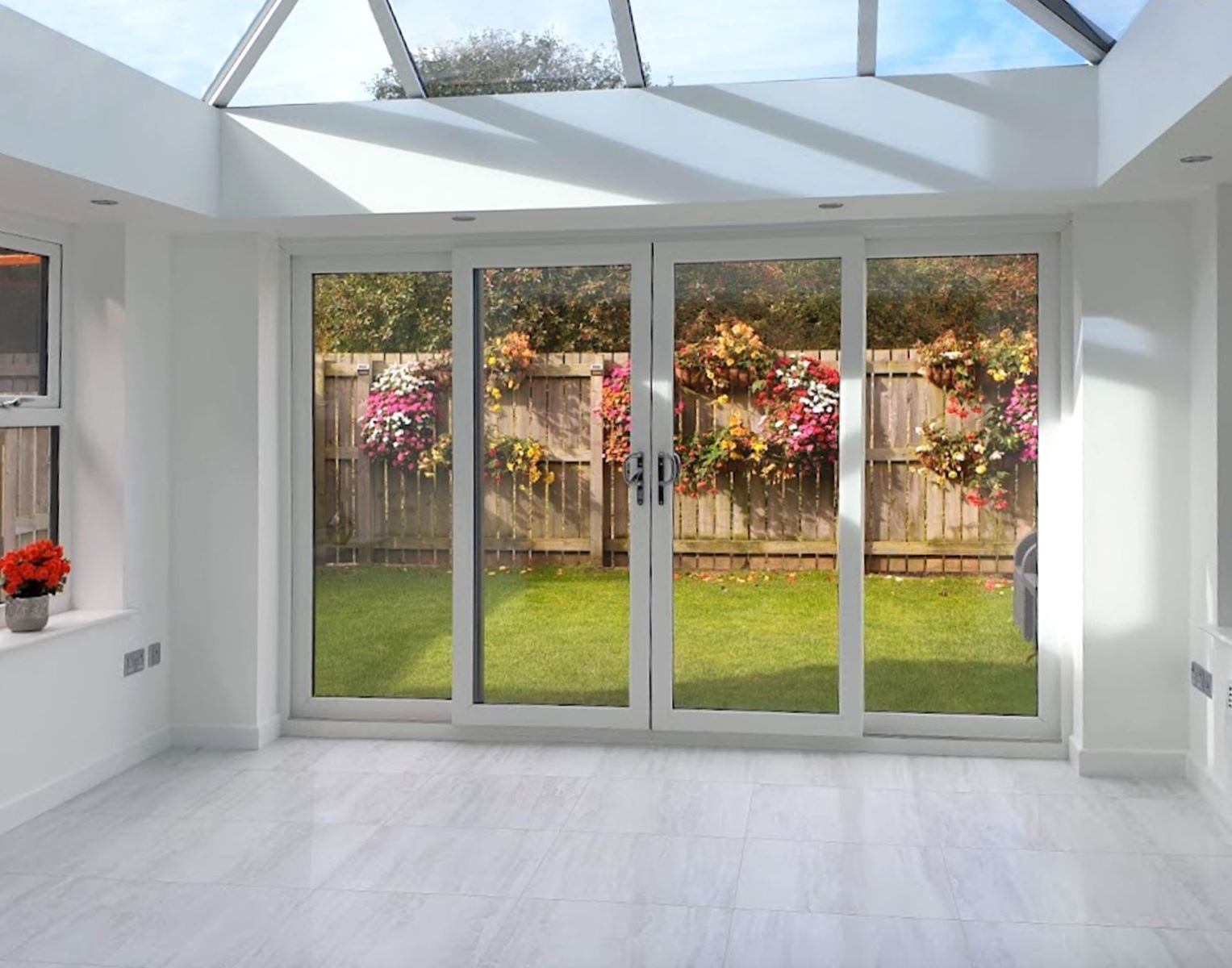
Understanding your semi-detached extension options
Single storey extensions: ground floor solutions
A single storey extension is often the most cost-effective way to add extra space to your semi detached house. These extensions work particularly well for creating larger kitchen areas, dining spaces, or additional living rooms. The beauty of ground floor extensions lies in their versatility – you can extend to the rear, side, or even wrap around the property depending on your plot and local planning constraints.
Rear extensions are particularly popular as they typically offer the most flexibility under permitted development rights. These can transform cramped kitchens into spacious kitchen-diner combinations or create that much-needed extra bedroom on the ground floor.
Side return extensions: making the most of narrow spaces
If your semi detached property has a narrow side passage, a side return extension could unlock valuable floor space. This type of extension is especially common in Victorian terraced and semi-detached homes, where the side return was originally used for external access. By incorporating this area into your home, you can create a dramatically larger kitchen or dining area that feels light and spacious.
Different types of home extensions for semi-detached properties
Conservatories: affordable year-round living
Conservatories remain one of the most budget-friendly extension options for semi detached homes. Modern conservatories offer excellent thermal efficiency, meaning you can enjoy your new space throughout the year. With high-performance glazing and solid dwarf walls, today’s conservatories blur the line between traditional glazed structures and proper room extensions.
Key benefits include:
- Quick installation (often completed in days rather than weeks)
- Usually fall under permitted development rights
- Significant amount of natural light
- Flexible use as dining area, living area, or even home office
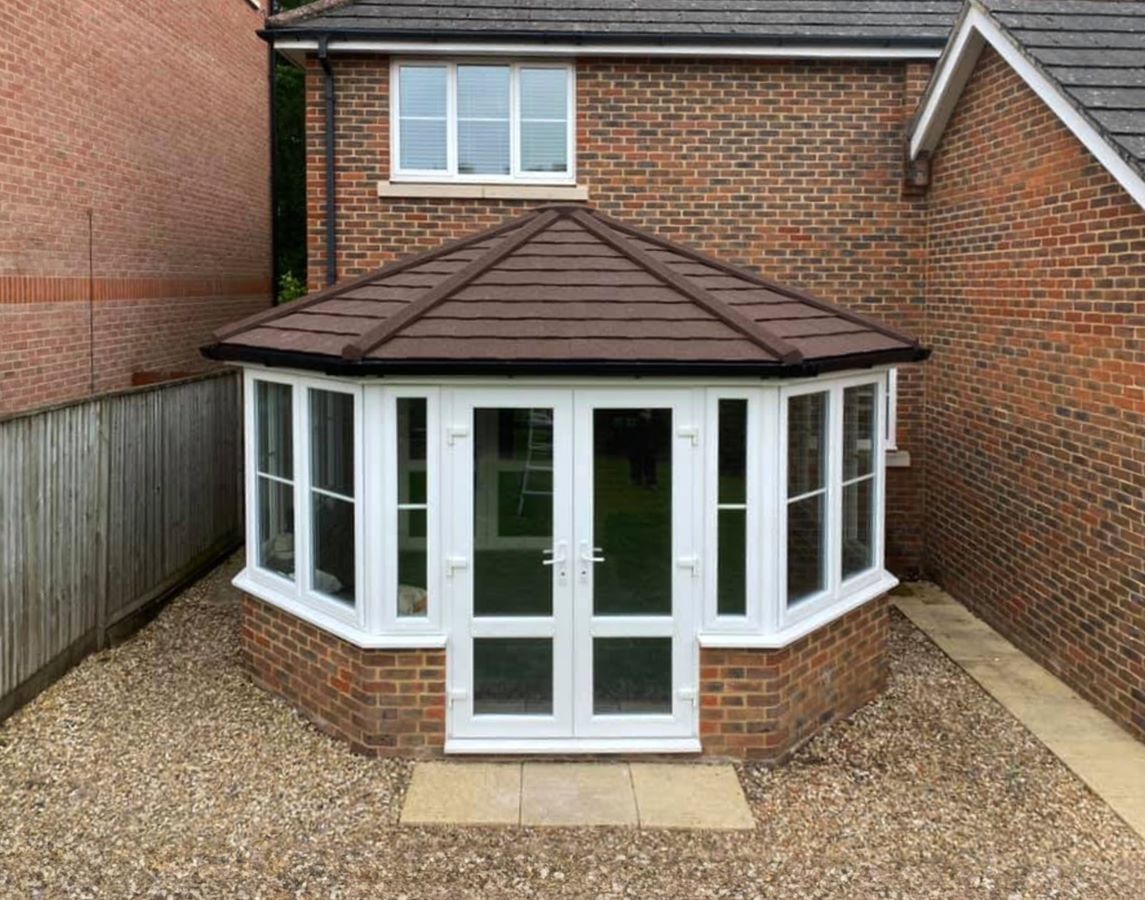
Orangeries: the perfect compromise
For homeowners seeking more solid wall space than a conservatory but more natural light than a traditional extension, orangeries offer the ideal solution. These structures feature brick perimeter walls with large glazed areas and can accommodate various roof options, from flat roof designs to stunning roof lanterns.
Orangeries work particularly well as kitchen extensions, providing:
- Excellent thermal efficiency
- Substantial amount of space for dining table and family activities
- Professional end result that adds significant value
- Flexibility in design to complement your original house
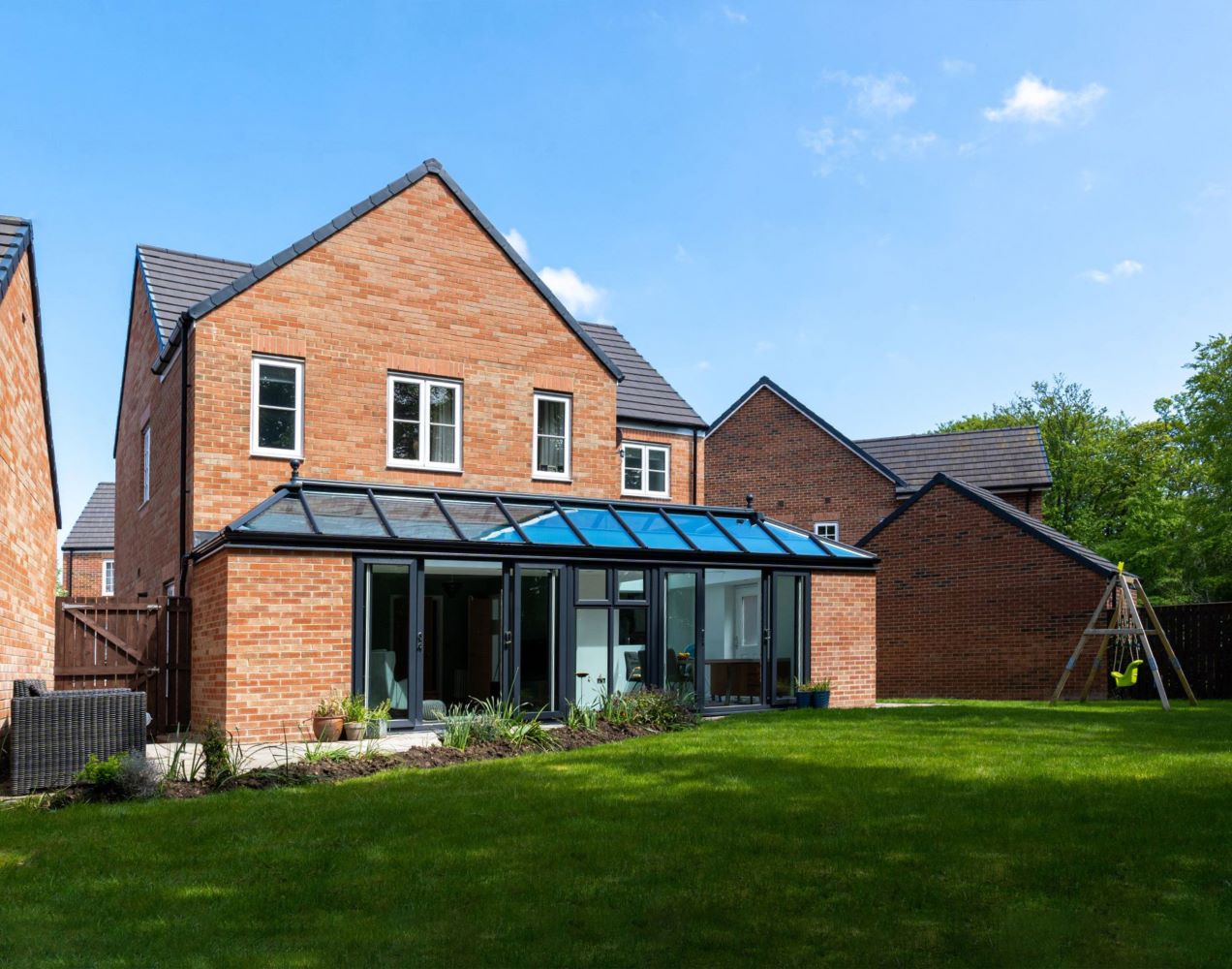
Garage conversions: hidden potential
Many semi detached properties have attached or detached garages that offer untapped potential. Converting this existing space can be one of the most cost-effective ways to gain extra living areas.
Popular conversion ideas include:
- Additional living room or family space
- Home office for remote working
- Extra bedroom for growing families
- Utility room to free up kitchen space
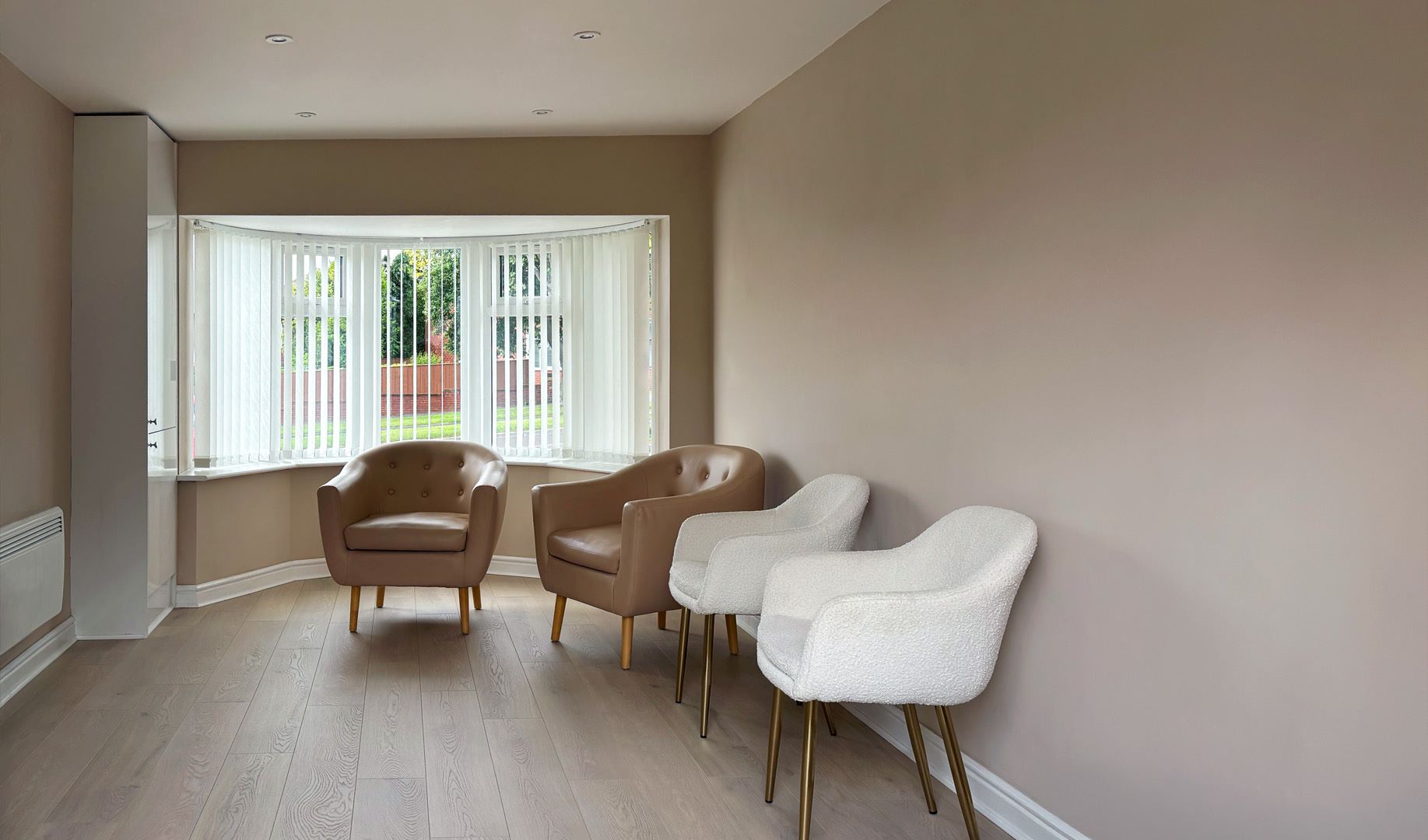
The benefits of home extensions
Extending your semi detached house offers numerous advantages beyond just extra room. Property values typically increase by 10-20% with well-planned extensions, making them excellent long-term investments. You’ll also avoid the stress and costs associated with moving house, including stamp duty, legal fees, and the disruption of relocating.
Extensions allow you to stay in familiar neighbourhoods near established schools and amenities while creating spaces tailored to your exact needs. Whether you need a larger kitchen for family meals, a dedicated dining room for entertaining, or a quiet home office, extensions offer complete customisation.
Maximising space on a budget
Working with a tight budget doesn’t mean compromising on quality. Here are proven strategies to maximise your investment:
Choose the right extension type: Single storey rear extensions typically offer the best value for money, providing substantial ground floor space without complex structural requirements.
Work with permitted development: Projects that fall under permitted development rights avoid planning fees and delays, keeping costs down.
Focus on multi-purpose spaces: Design flexible areas that serve multiple functions – a kitchen-diner that doubles as homework space, or a living area that accommodates both relaxation and formal dining.
Consider phased approaches: If budget is extremely tight, consider completing your extension project in phases, starting with the basic structure and finishing interior elements over time.
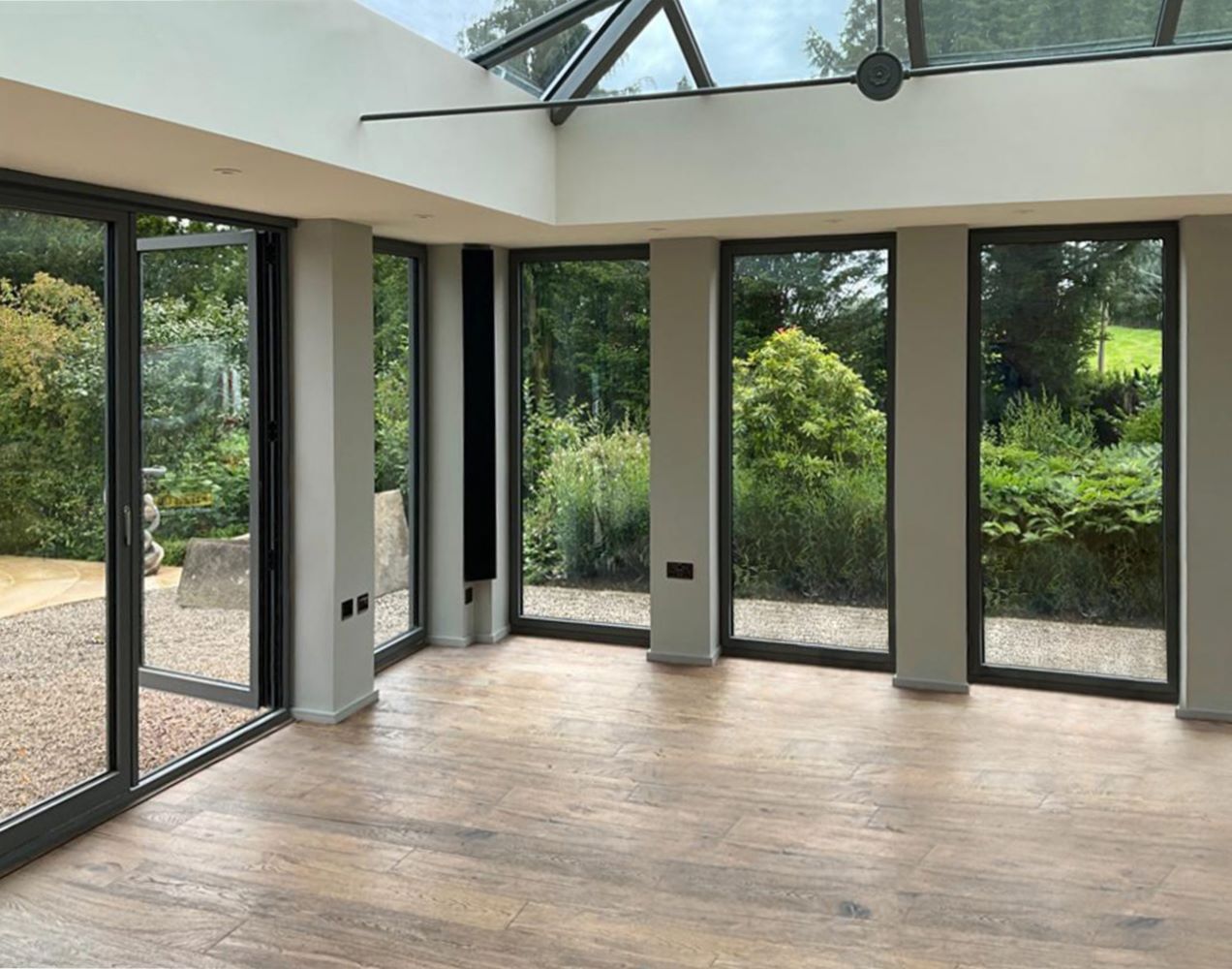
Ensuring thermal efficiency in your new space
Modern extensions must meet strict energy efficiency standards. High-performance glazing, proper insulation, and quality construction ensure your new space remains comfortable year-round while keeping energy bills manageable.
Key considerations include:
- Double or triple-glazed windows with low U-values
- Proper wall and roof insulation exceeding building regulation minimums
- Efficient heating systems integrated with your existing setup
- Strategic placement of windows and patio doors to maximise natural light while minimising heat loss
Planning permission considerations
While many extension ideas fall under permitted development rights, some projects require full planning permission from your local planning authority. Factors affecting planning include:
- Proximity to neighbouring properties and shared boundaries
- Overall size and height of the proposed extension
- Impact on the character of the original house and surrounding area
- Local planning policies and conservation area restrictions
Professional guidance helps navigate these requirements and ensures your extension plans meet all necessary regulations from the step of the way.
Creative extension ideas for semi-detached houses
Kitchen extensions: Transform cramped cooking spaces into sociable kitchen-diners with fold doors opening to gardens, creating internal space that flows naturally between indoor and outdoor living.
Side return solutions: Convert narrow side passages into valuable living space, often providing enough space for dining table placement and family activities.
Wrap-around extensions: Combine rear and side extensions for maximum impact, creating large extension areas that dramatically increase your amount of space.
Garden room additions: Single storey structures with flat roof designs can provide cost-effective extra light and space for various uses.
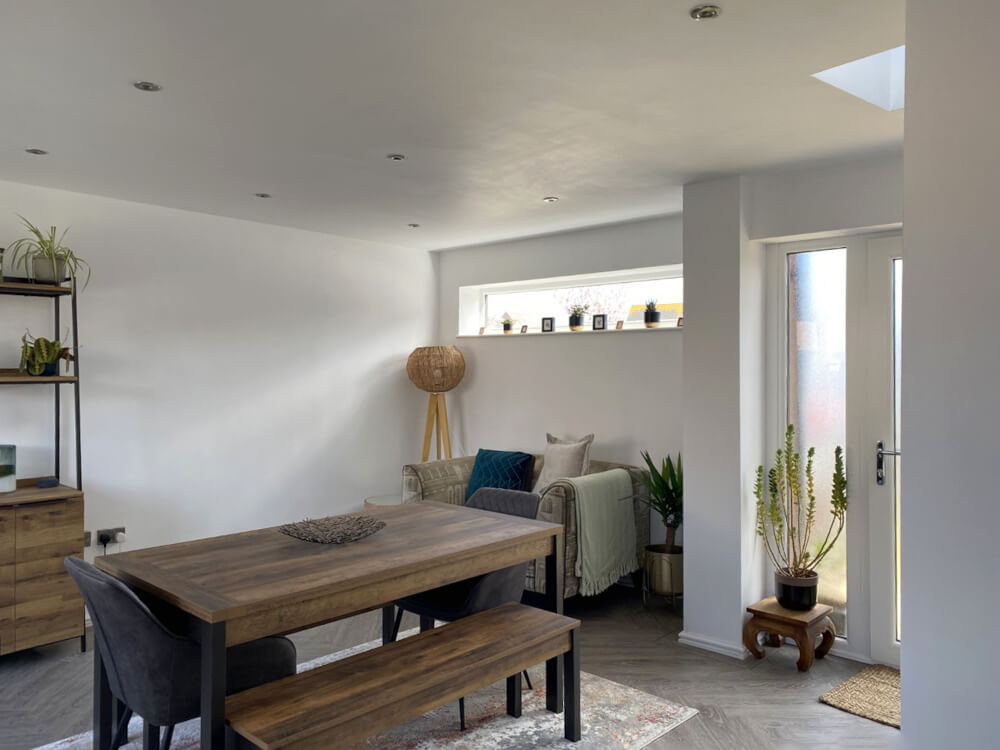
Common questions about semi-detached house extensions
What are some smart ways to increase natural light in a semi-detached house extension?
Maximising natural light in your extension involves strategic window placement and clever design features. Roof lights and skylights flood spaces with extra light from above, while fold doors create wide openings to gardens. Side windows, where possible, provide cross-ventilation and additional illumination. Glass internal partitions can help distribute light throughout connected spaces.
What factors should I consider when planning a side extension for a semi-detached house?
Side of the house extensions require careful consideration of boundary distances, neighbouring property impacts, and structural requirements. Check permitted development allowances, consider the relationship with your front door access, and ensure adequate natural light reaches both new and existing space.
How can I add a kitchen extension to my semi-detached house, and what layout options work best?
Kitchen extension success depends on creating logical workflows between cooking, dining, and living zones. Popular layouts include L-shaped configurations that incorporate dining area spaces, galley-style designs that maximise floor space, and open-plan arrangements that combine kitchen, dining room, and living area functions.
What are some creative house extension ideas specifically for semi-detached houses that maximise space and light?
Consider storey extension options that provide both ground and first floor space, loft conversions that utilise existing structure, and creative rear extension designs that wrap around property corners. Multi-level extensions with mezzanine areas, home office pods, and garden room connections offer innovative solutions for maximising both space and amount of natural light.
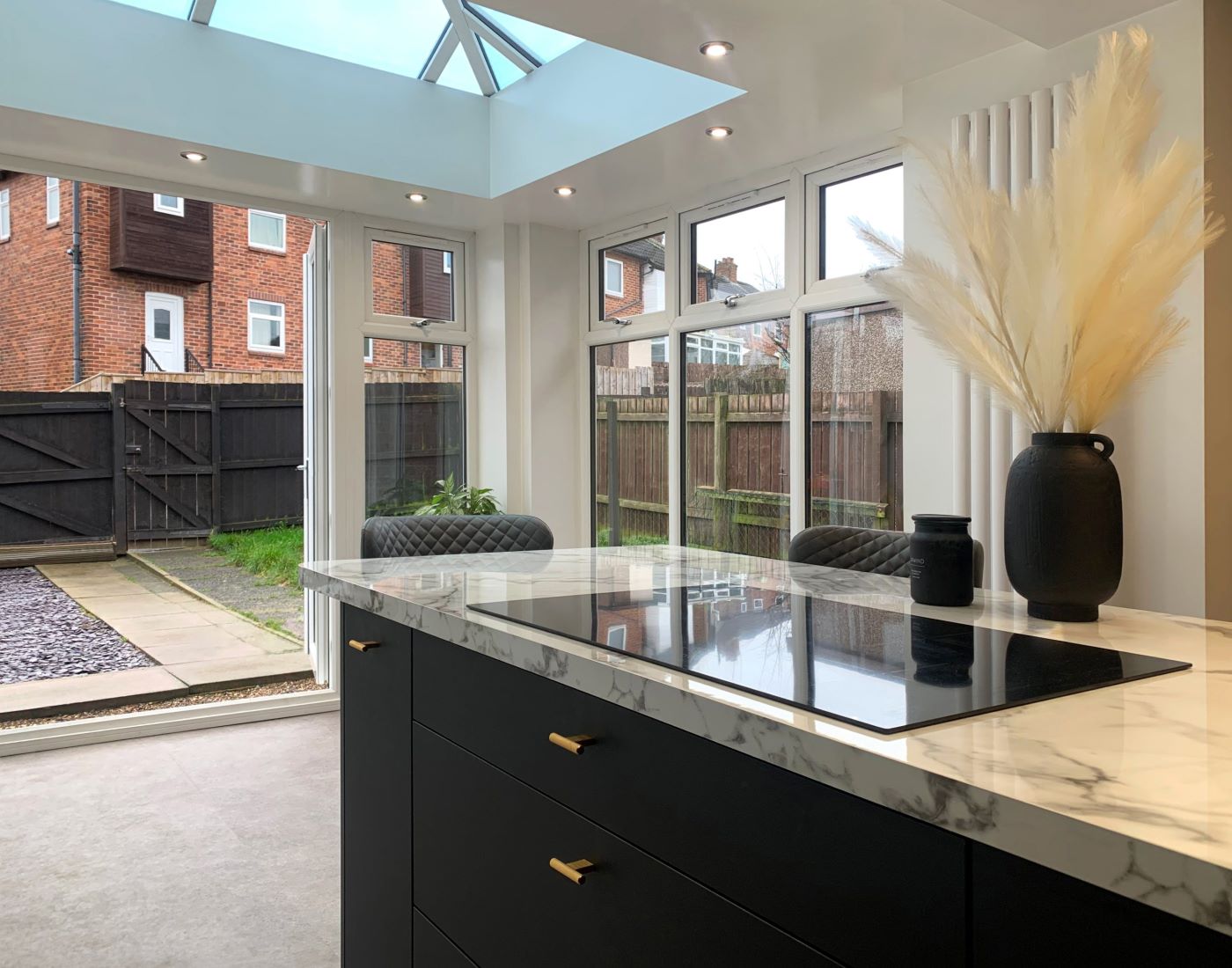
Transform your semi-detached house today
Whether you’re dreaming of a larger kitchen, additional living room, or flexible home office space, professional extension design and construction can transform your semi detached property into the perfect family home.
Contact Tyneside Home Improvements today for a free, no-obligation consultation. Our experienced team can help you navigate planning requirements, design possibilities, and budget considerations to create the perfect solution for your home.
Get your free quote today – complete our online contact form or call 0191 489 5063 to discuss your home improvement plans with our expert team.

