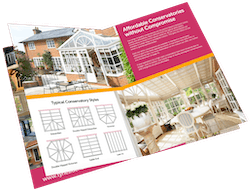House Extension Ideas for Semi-Detached Homes: Smart and Stylish Solutions
October 7, 2025|News
Living in a semi-detached house offers the best of both worlds – a sense of independence with the practicality of a shared structure. However, when your growing family needs more space or you’re looking to add value to your property, you might wonder what extension options are available. The good news is that there are plenty of creative and cost-effective house extension ideas for semi-detached houses that can transform your home without the need to move.
In this guide, we’ll explore the most popular ways to extend a semi-detached property, addressing common challenges and showcasing smart solutions that work within your budget and planning constraints.
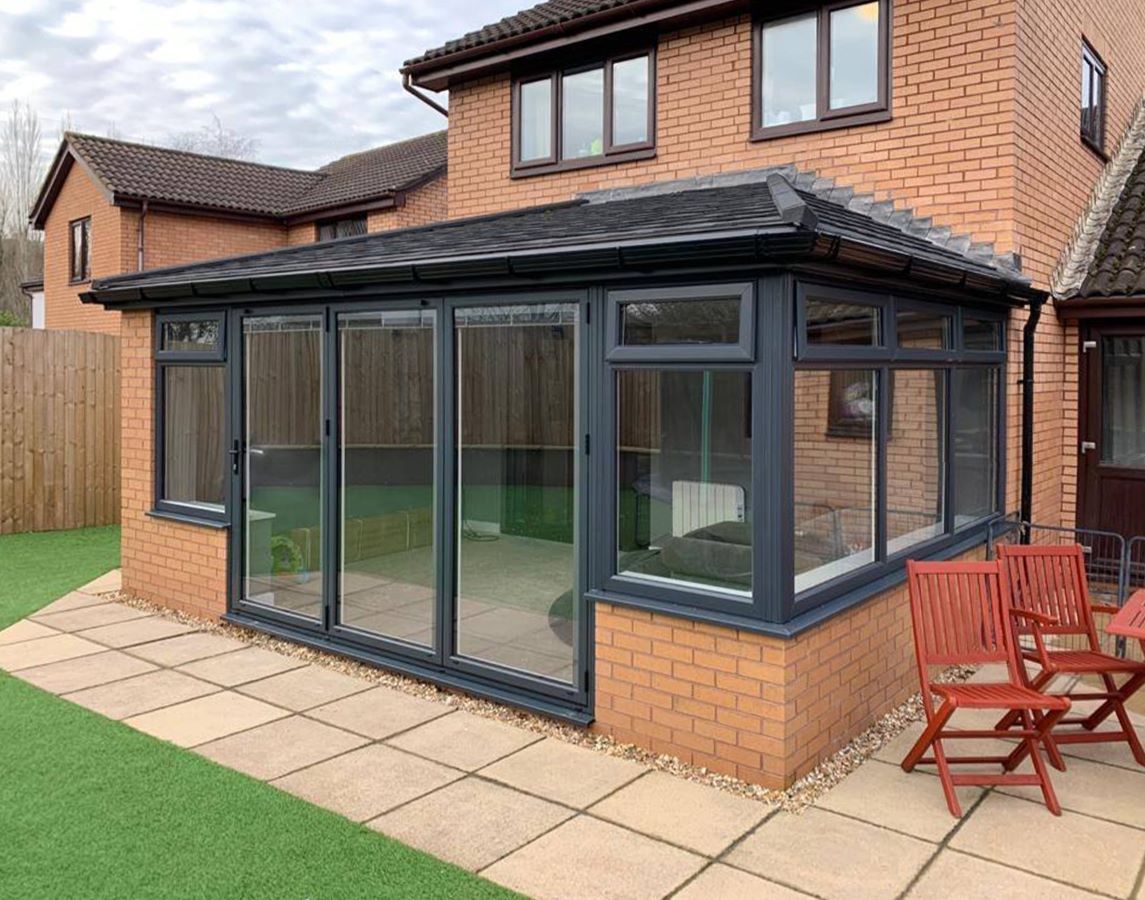
Popular extension ideas for semi-detached homes
Single storey rear extension
A single storey rear extension remains one of the most popular ways to add ground floor space to a semi-detached house. This type of extension is ideal for creating an open plan kitchen and dining area, giving you a larger kitchen and a sociable space where the family can gather.
Benefits:
- Typically falls under permitted development rights (up to certain measurements)
- More affordable than double storey options
- Adds significant living space without drastically changing your home’s appearance
- Perfect for creating open plan living areas flooded with natural light
We offer a range of single storey extension solutions, including traditional brick-built extensions and our innovative SupaLite tiled roof extensions.
By extending into your garden space, we can create a stunning kitchen extension with large windows or bi-fold doors that blur the boundaries between indoor and outdoor space. Our high-quality windows boast excellent security features and energy efficiency, keeping your home safe, warm, and saving you money on energy bills in the long run.
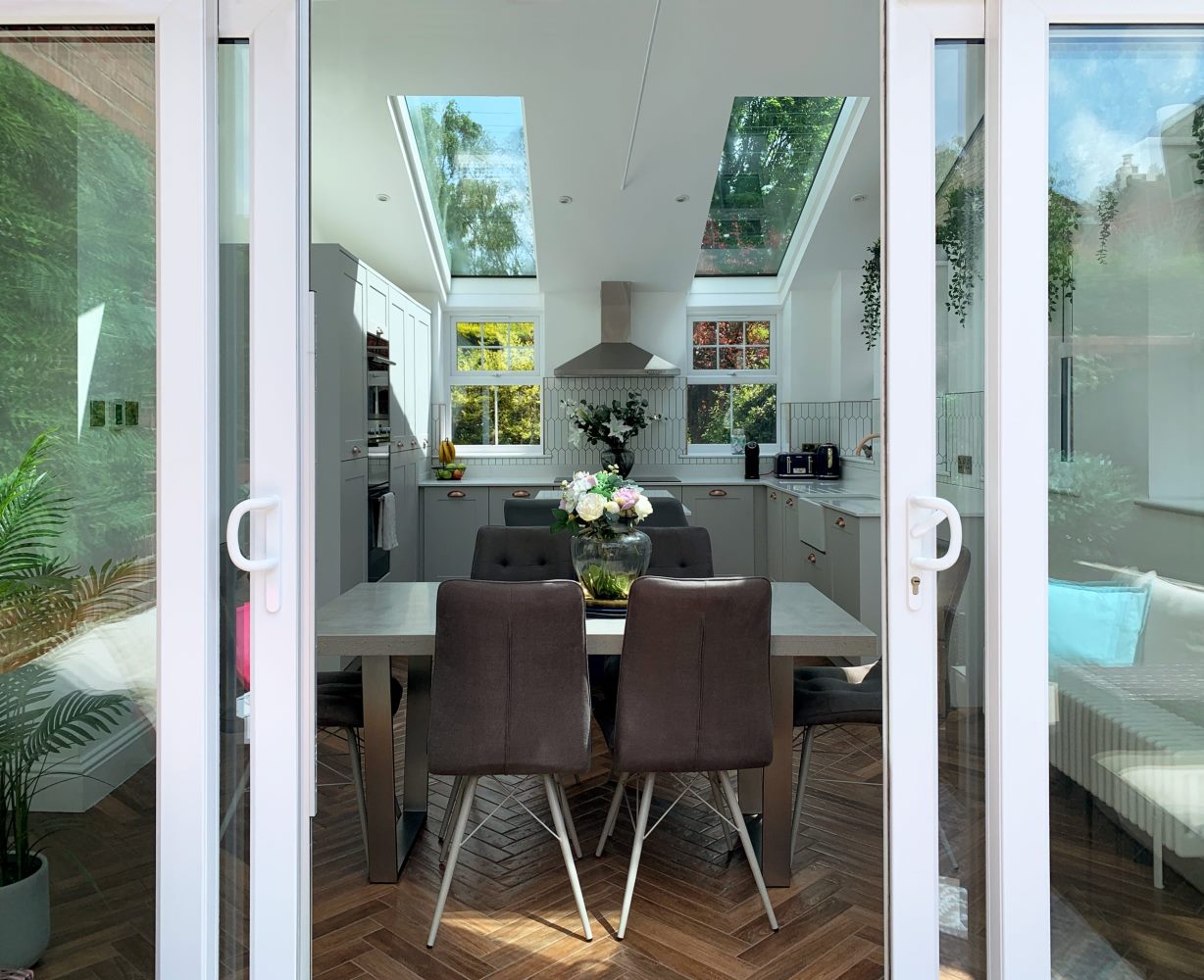
Conservatories and orangeries
If you’re looking to add a light-filled extension to your semi-detached property, Tyneside Home Improvements offers luxurious conservatories and orangeries at affordable prices. These provide an excellent alternative to traditional brick extensions, offering flexibility and style.
Our conservatory options include:
- Victorian and Edwardian styles for traditional homes
- Contemporary lean-to designs for modern properties
- Bespoke conservatory designs to perfectly suit your home
- Choice of Ultraframe glazed roofs or thermally-efficient SupaLite tiled roofs
Our conservatories use premium Rehau systems and high-performing uPVC glazing, creating a comfortable extended living area you can use 365 days a year. We offer a complete design and build service, from foundations and groundwork to the final interior finish.
For those seeking something more substantial, our orangeries combine the large glass areas of a conservatory with the solid feel of a traditional extension:
- Solid low-level perimeter wall with dwarf brick construction
- Your choice of high-performing windows and doors
- Choice of glass, tiled, and lantern roofs
- Plastered interior finish with vaulted ceiling
- Downlights or integrated speakers
All our conservatory and orangery installations come with a 10-year manufacturer’s guarantee, giving you long-term peace of mind as standard.
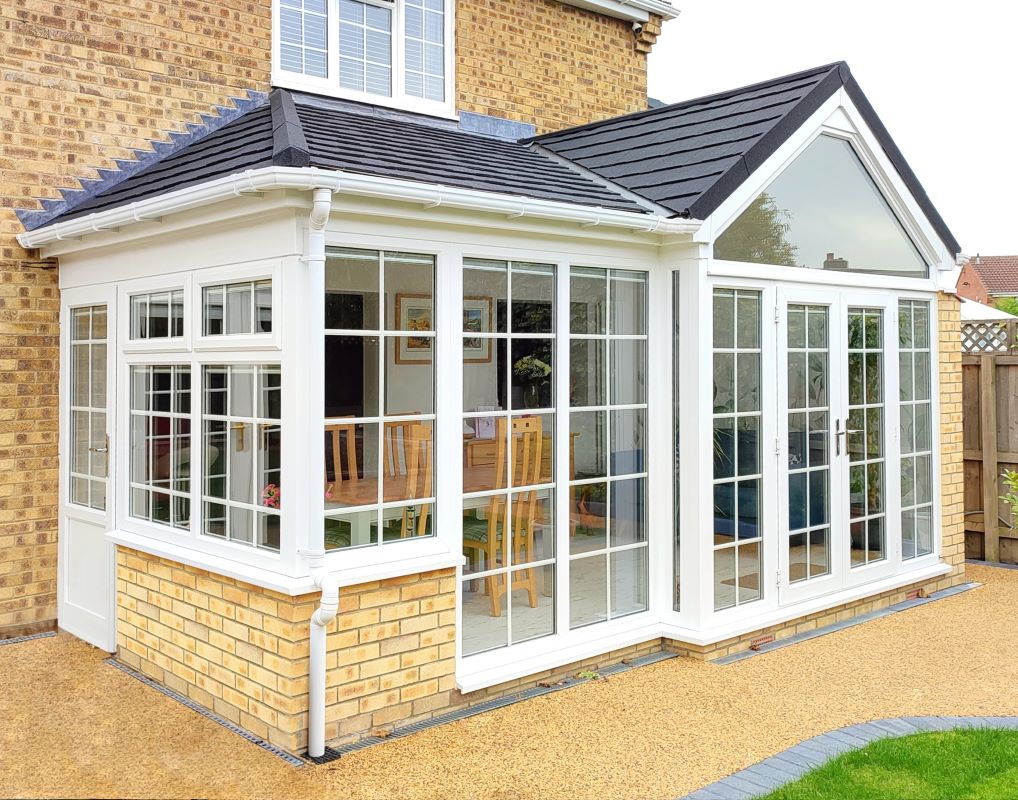
Side return extension
If your semi-detached house has a narrow passageway along the side of the house, a side return extension can be a brilliant way to reclaim wasted space. Tyneside Home Improvements has extensive experience transforming these often-neglected areas into valuable living space.
What makes it a good option:
- Transforms unusable external space into valuable internal space
- Typically adds an extra couple of metres to your ground floor
- Often combines with a rear extension for maximum impact
- Can significantly improve the flow of your home
Garage conversion
If you have an attached or detached garage that’s become a dumping ground for last season’s sports equipment or broken toys rather than a car park, Tyneside Home Improvements can help transform this wasted space into a practical and attractive extension of your property. Our garage conversion service is one of the most cost-effective ways to gain extra space.
The average garage size is approximately 150 square feet, which provides plenty of room for many options – whether that’s a TV snug, an extra bedroom, children’s playroom, or a home office. We can transform your garage into a cosy living area, a perfect self-employed home office setup, a gym or fitness studio.
Benefits of our garage conversion service:
- Add up to 20% extra living space to your property
- Increase your home’s value by up to 10%
- Creates a multifunctional space with endless possibilities
- Affordable with finance packages available
- Expert guidance from our family-run team with 15 years of experience
Our skilled team carries out the conversion in an efficient manner, and we conduct a thorough inspection to ensure all work meets or exceeds building regulations.
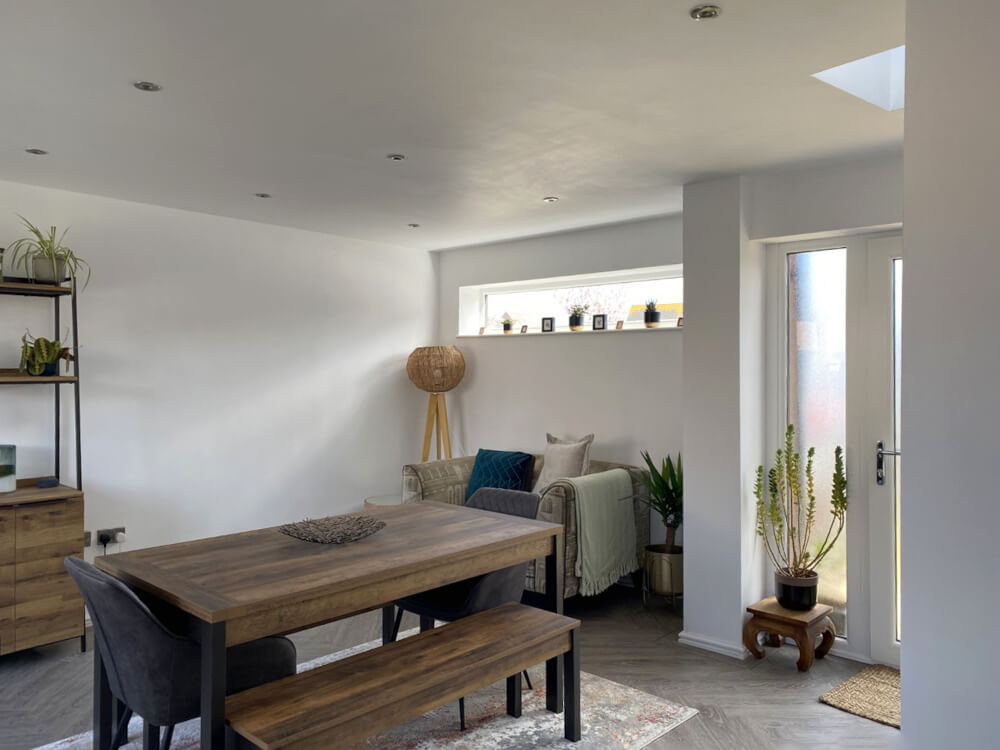
Making the most of your semi-detached extension
Maximising natural light
One concern many homeowners have about extensions is whether the new space will feel dark or enclosed. At Tyneside Home Improvements, we prioritise natural light in all our extension designs.
Our solutions for bright, welcoming spaces include:
Ultraframe Glass Conservatory Roofs:
Our glazed roof systems feature high-performance double glazing in a variety of tinted options including neutral, aqua, blue, or bronze, depending on the level of solar shading you require.
SupaLite Roof with Sky Vista Glass Panels:
Even with our thermally-efficient tiled roof system, you don’t have to sacrifice natural light. The SupaLite system can be enhanced with Sky Vista Glass Panels, flooding your space with daylight while maintaining excellent thermal efficiency.
Aluminium Roof Lanterns
Increasingly popular with homeowners across the North East, our aluminium roof lanterns allow plenty of light to flood a space and are made of incredibly strong aluminium for durability.
Large Windows and Bi-Fold Doors:
We offer a wide range of uPVC and aluminium window styles to suit any taste and budget. Our bi-fold doors are perfect for creating a connection between your new extension and your outdoor space.
Considering your budget
Extension costs vary significantly depending on the type of extension you choose.
As a rough guide:
– Garage conversions: Most affordable option, typically costing less than moving home
– Conservatories and SupaLite extensions: Very cost-effective ways of extending your home
– Single storey brick-built extensions: Mid-range investment with excellent return on value
– Orangeries: Premium option combining style with functionality
We provide transparent pricing with detailed quotes, so you know exactly what to expect. Our fair prices and bespoke finance packages make your dream extension achievable even on a tight budget.
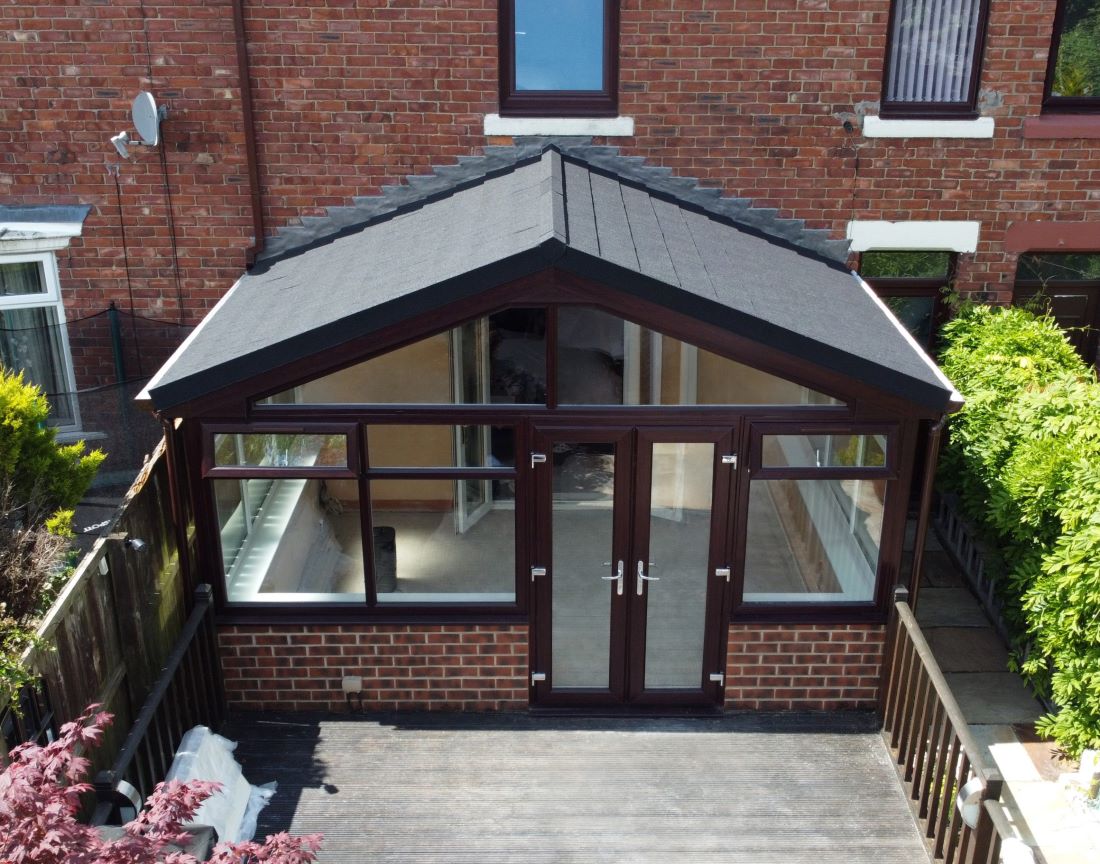
The Tyneside Home Improvements difference
Choosing the right company for your semi-detached extension is crucial to achieving the end result you desire. Here’s what sets Tyneside Home Improvements apart:
Complete design and build service
We offer a full design and build service customised to meet your exact requirements. From the initial consultation and measured survey through to project design, planning, and the final build, we handle every aspect of your extension project.
Our team of qualified architects and planners work with you to map out your dream extension, whilst our skilled tradesmen ensure expert installations to the highest possible standard.
17 years of family-run excellence
As a family-run business that has been trading for 16 years, we’ve built our reputation on delivering high-quality products and excellent installations. We treat every project with the care and attention we’d give our own homes, building lasting relationships with our customers across the North East.
All our products come with a 10-year manufacturer’s guarantee, giving you peace of mind that your investment is protected.
Common questions about semi-detached extensions
Do I need planning permission for a side extension?
Side extensions often require planning permission because they extend beyond the front of the house and can impact street scenes. However, smaller side extensions may qualify under permitted development rights if they meet specific criteria. At Tyneside Home Improvements, we advise on your particular situation and handle all matters relating to planning permission on your behalf.
How long does a typical extension take?
Project timelines vary depending on the size and complexity of your extension. A garage conversion might take 6-8 weeks, while a double storey extension could take 3-4 months. We work as efficiently as possible to ensure you can begin using your new space quickly, and your dedicated project manager will provide a detailed schedule at the start, keeping you fully updated along the way.
Will an extension add value to my semi-detached house?
Yes, most extensions add significant value. Our garage conversions can add up to 10% to your home’s value, while well-designed single storey extensions can add 10-15%. Adding bedrooms through double storey extensions can add even more. The key is ensuring the extension is in keeping with your home and neighbourhood – something our experienced design team excels at.
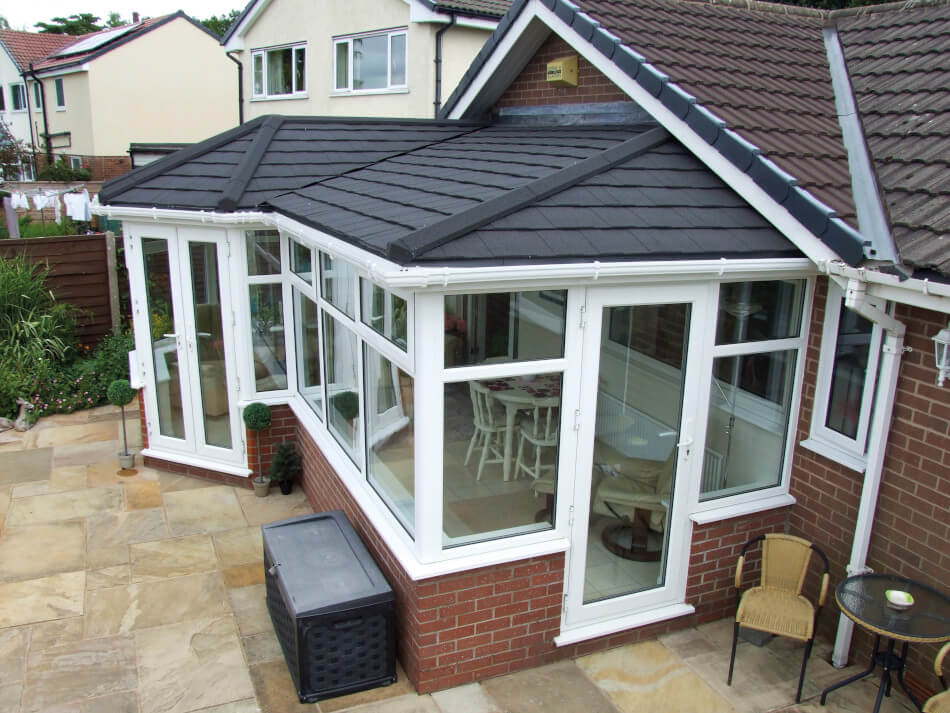
Transform your semi-detached home with Tyneside Home Improvements
Semi-detached houses offer excellent opportunities for creative extensions that can transform how you live. Whether you’re considering a bright conservatory, an elegant orangery, a practical garage conversion, or a substantial house extension, Tyneside Home Improvements has the expertise and experience to deliver exceptional results.
Don’t let limited space hold you back from enjoying your semi-detached house to its full potential. With 17 years of experience, a family-run approach, and a commitment to excellence, Tyneside Home Improvements is ready to help you create the home you’ve always wanted. Contact us today and take the first step towards transforming your living space.

