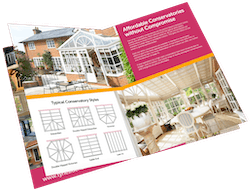Converting your garage into a functional living space is one of the most cost-effective ways to add value and square footage to your North East home.
However, the success of any garage conversion project hinges on one crucial element: proper insulation. Without adequate garage conversion insulation, your new space will be cold, damp, and uncomfortable – hardly the cosy room you envisioned.
At Tyneside Home Improvements, we’ve been helping North East homeowners transform their garages into beautiful, thermally efficient living spaces for over 17 years.
In this guide, we’ll walk you through everything you need to know about garage insulation to ensure your conversion meets building regulations whilst creating a comfortable, energy-efficient space.
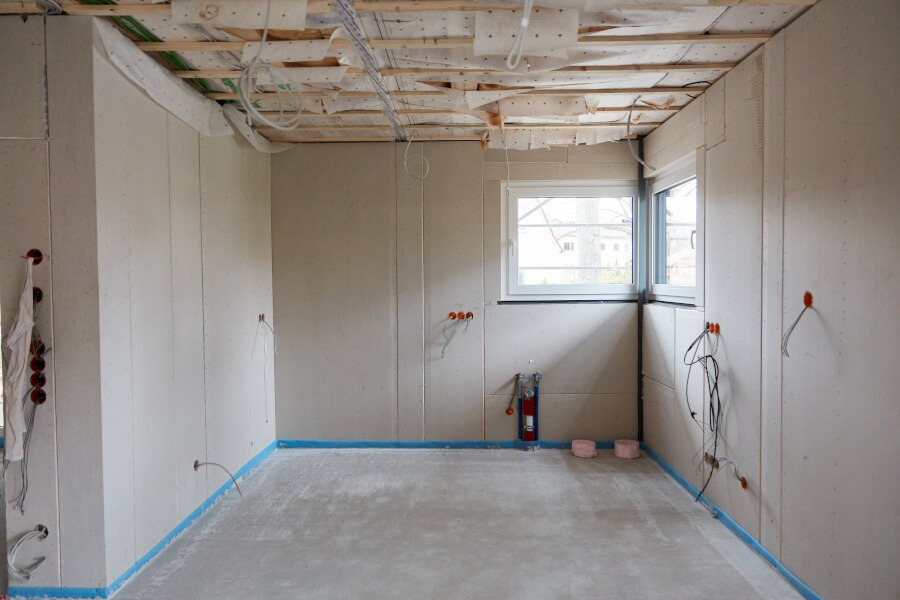
What is a garage conversion?
A garage conversion involves transforming your existing garage into habitable accommodation. This process typically includes insulating the garage walls, floor, and ceiling, installing proper heating and ventilation systems, and often replacing the garage door with a wall featuring windows and doors that match your home’s exterior.
The beauty of garage conversions lies in their versatility. Since the basic structure already exists, converting a garage is generally more straightforward and cost-effective than building an extension from scratch.
Potential uses for your converted garage space
Once properly insulated, your garage can become virtually any type of habitable space. Popular conversions include:
- A home office perfect for remote working
- Gym space
- Living room for relaxing or entertaining
- Additional bedroom
Over the years, we’ve brought new life to countless unloved garages, converting them into a variety of valuable spaces—like a fully-equipped music studio or even a spacious summer house!
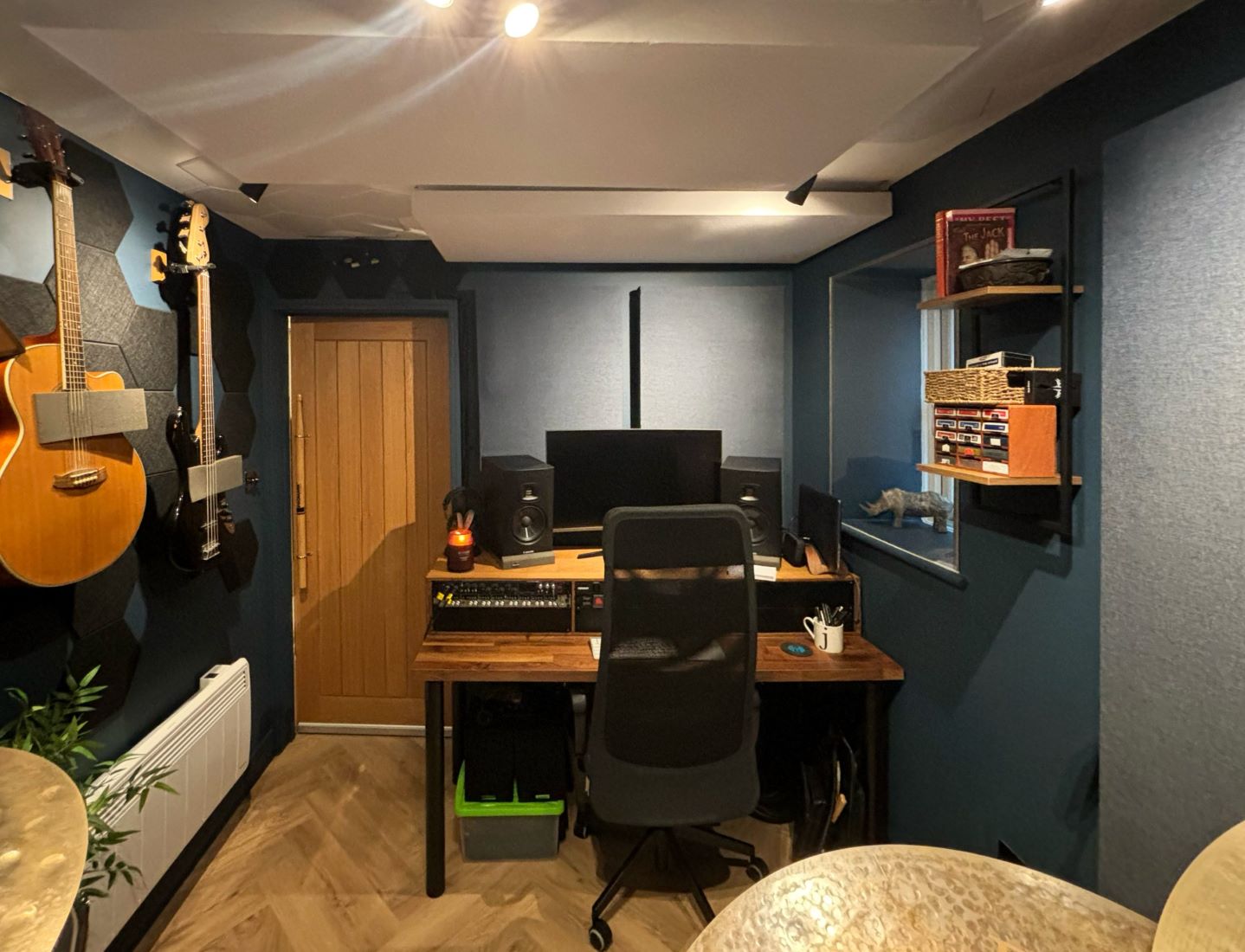
The importance of garage conversion insulation
Garages are typically built as unheated storage spaces with minimal insulation. The external walls are often single-skin brickwork with no cavity insulation, and the concrete floor connects directly to the ground.
Without proper garage insulation, your converted space will struggle to maintain comfortable temperatures, leading to condensation issues, high energy bills, and an uncomfortable living environment.
Proper insulation serves multiple purposes:
- Maintains comfortable temperatures year-round
- Prevents condensation and moisture problems
- Reduces energy costs significantly
- Ensures compliance with building regulations
- Creates a quiet, peaceful environment
Types of insulation used in garage conversions
There are several different types of insulation materials that can be used in garage conversions, each with specific applications:
Mineral wool
This versatile material is excellent for insulating between joists in the ceiling and can be used within timber frame walls. It provides good thermal performance and acoustic benefits.
Rigid foam insulation
Perfect for solid walls and floors, rigid foam boards offer excellent thermal performance in thin profiles. They’re particularly useful where space is limited.
Spray foam
deal for awkward spaces and achieving continuous insulation coverage, though professional installation is essential.
When insulating garage walls, the approach depends on your existing construction. Single-skin brickwork may require internal insulation using timber battens and insulation boards, finished with plasterboard. This method includes installing a vapour barrier to prevent moisture issues.
Floor insulation typically involves rigid insulation boards laid over the existing concrete slab, with a vapour control layer to prevent dampness rising from the ground.
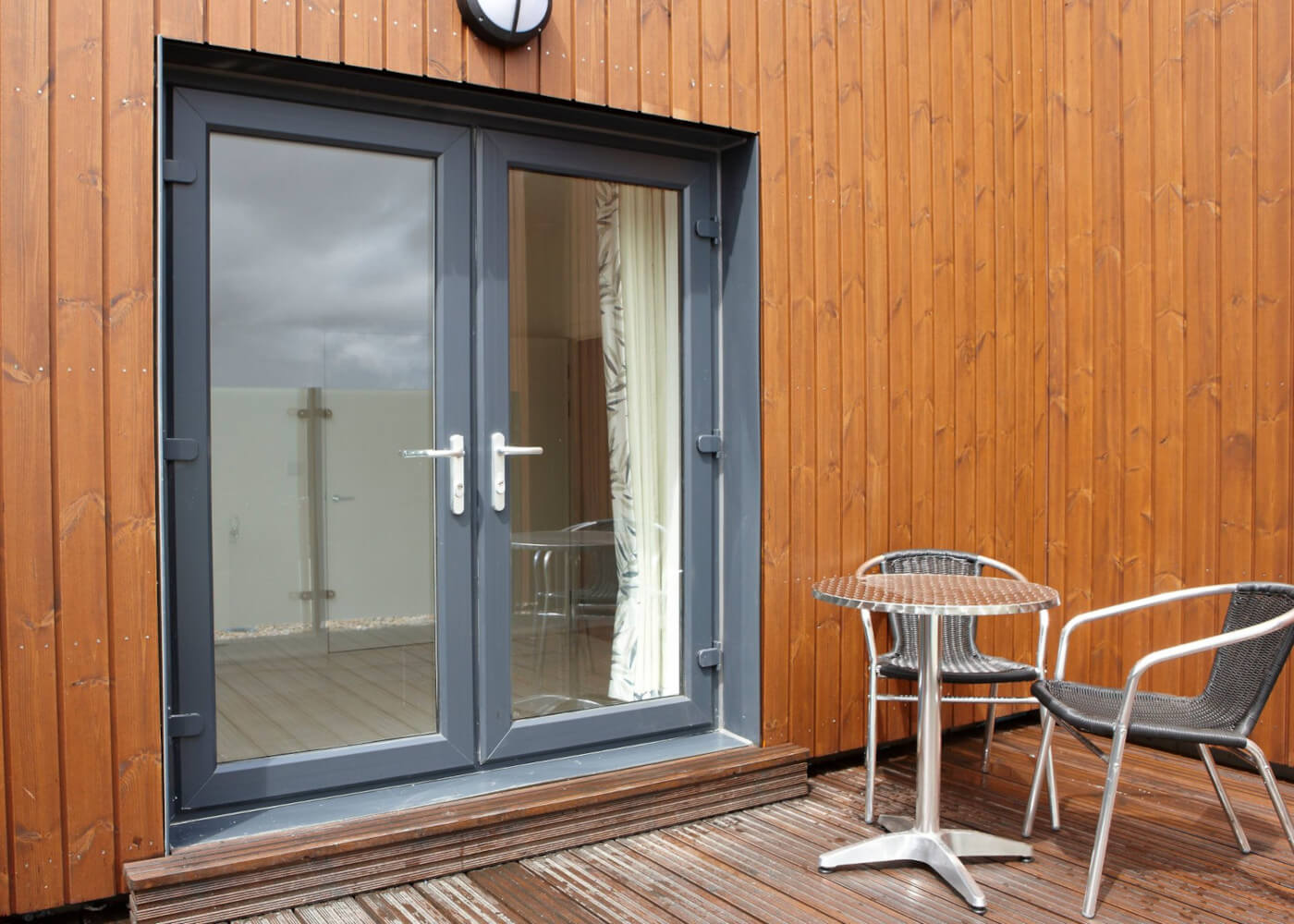
Thermally efficient windows and doors for your space
Insulation alone isn’t enough – your windows and doors play a crucial role in creating an energy-efficient converted space. Standard garage doors are not designed for habitable rooms and will significantly compromise your insulation efforts.
At Tyneside Home Improvements, we recommend:
- High-performance double glazed windows with excellent U-values
- Insulated external doors that complement your home’s appearance
- Proper sealing around all openings to prevent heat loss
Our range of uPVC and aluminium windows offers excellent thermal performance whilst providing the security features essential for habitable rooms.
Do garage conversions require planning permission?
Typically, our projects involve internal modifications, so planning permission isn’t usually needed for garage conversion. However, for complete peace of mind, our team will expertly advise on and manage all necessary planning permission and Building Regulations matters for you.
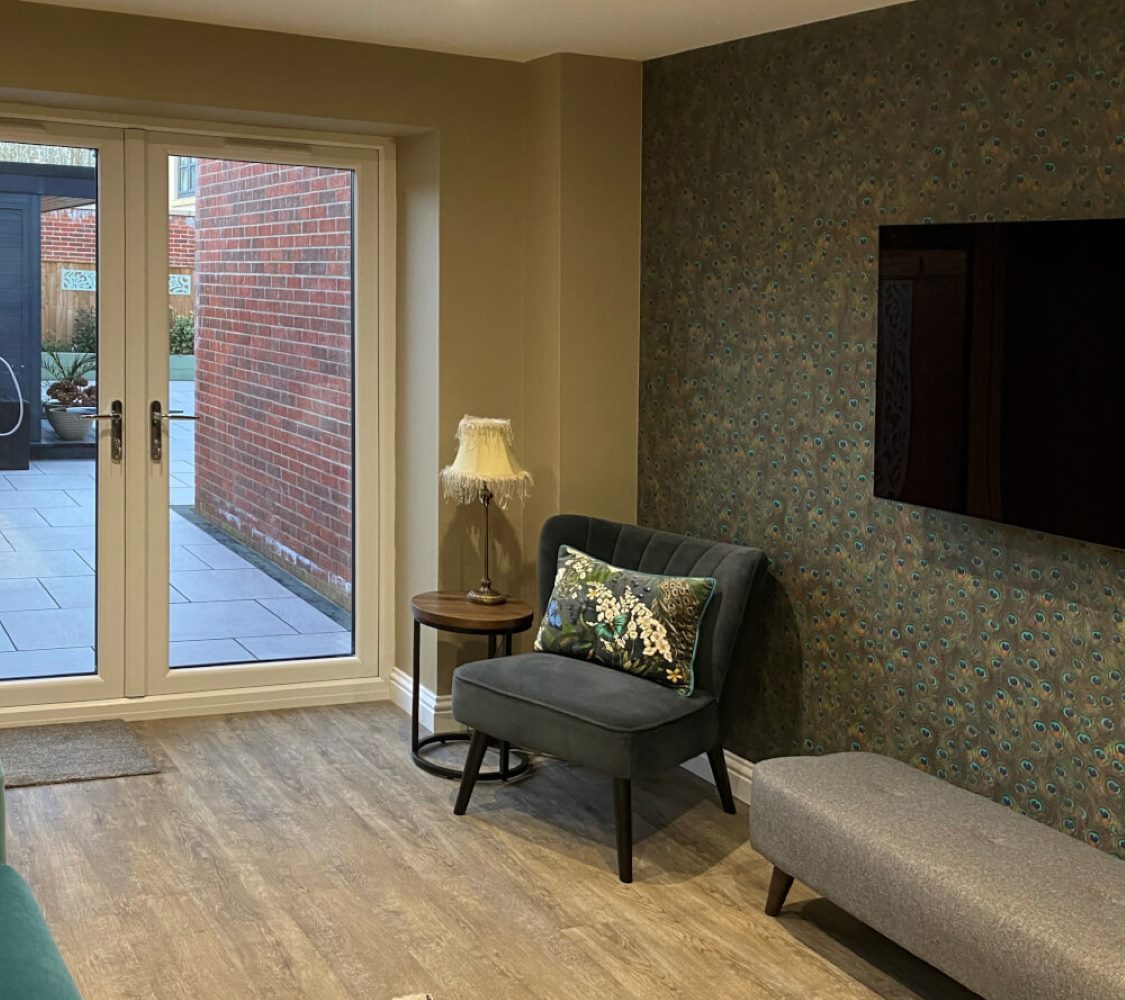
Building regulations for garage conversions
Any garage conversion creating habitable space must comply with building regulations. Key requirements include:
Thermal performance
New habitable rooms must meet specific U-value requirements for walls, floors, roofs, windows, and doors.
Ventilation
Adequate ventilation must be provided to prevent condensation and maintain air quality.
Fire safety
Escape routes and fire-resistant construction may be required, particularly for bedroom conversions.
Structural integrity
The existing structure must be assessed to ensure it can support the new use.
Damp proofing
Proper moisture control through vapour barriers and damp-proof courses is essential.
Building control approval ensures your conversion meets safety standards and won’t cause issues when selling your property. At Tyneside Home Improvements, we handle all aspects of building regulations compliance, working closely with local building control departments throughout the North East.
Create your perfect space with Tyneside Home Improvements
With 17 years of experience in garage conversions across the North East, we understand the unique challenges of creating comfortable, energy-efficient living spaces from existing garages.
Our family-run business takes pride in delivering projects on time and within budget, using only the highest quality materials.
Whether you’re looking to create a home office, a gym, or simply an additional space to relax, we have the expertise to transform your garage into a comfortable, energy-efficient space that adds genuine value to your North East home.
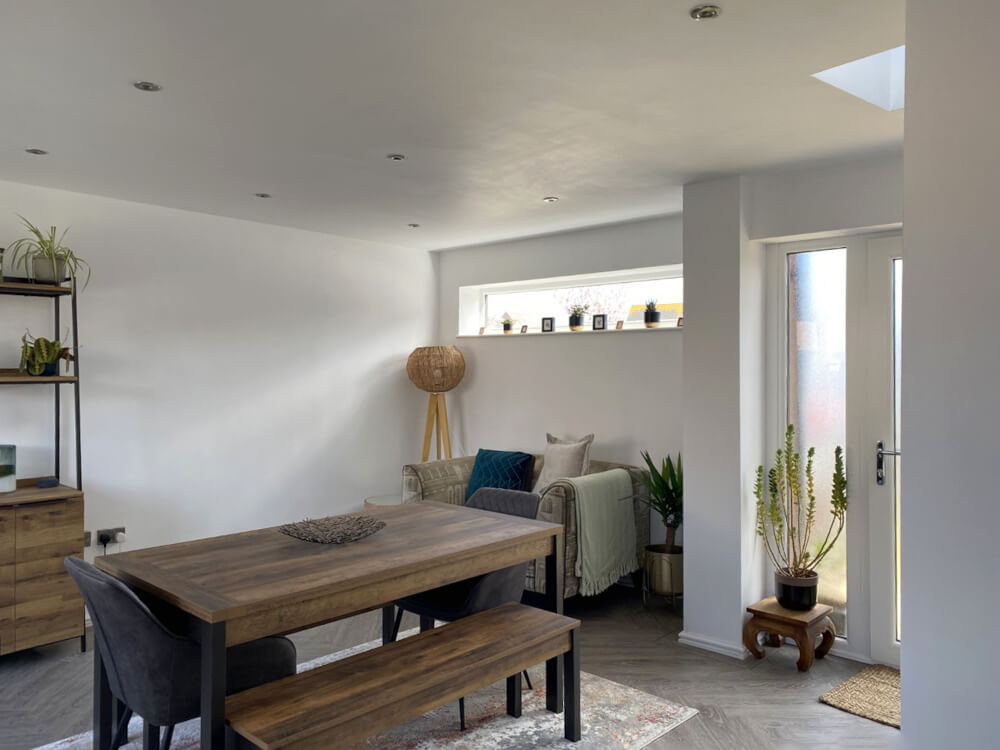
Get in touch with the Tyneside team
Don’t let your garage remain an underutilised storage space when it could become a valuable addition to your home. With proper garage conversion insulation and expert installation, your garage can become any type of living space you desire.
Contact Tyneside Home Improvements today for a free, no-obligation consultation. Our experienced team will assess your garage’s potential and provide expert advice on creating the perfect insulated conversion for your needs. Complete our online contact form or call us on 0191 489 5063.

